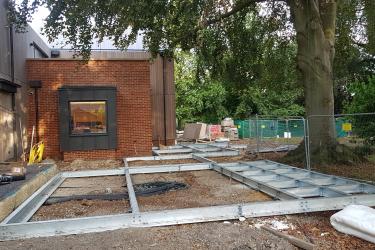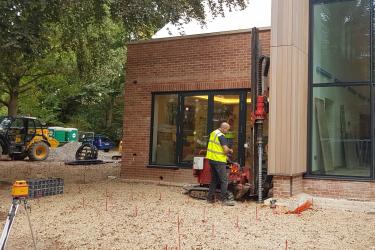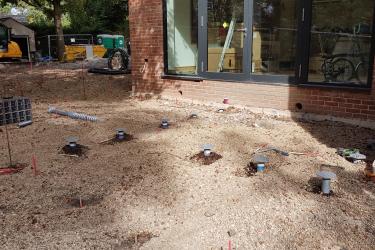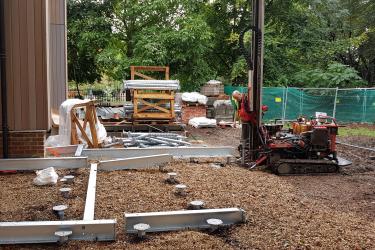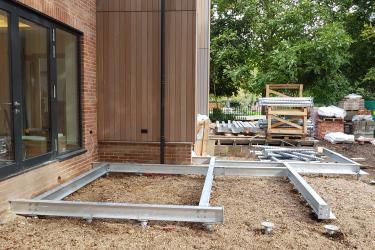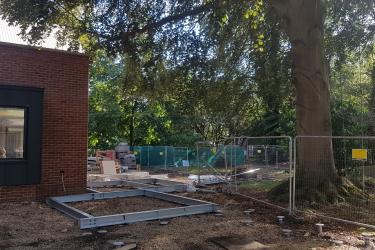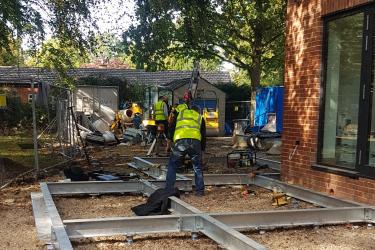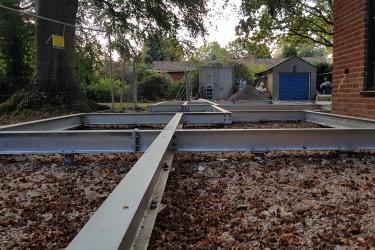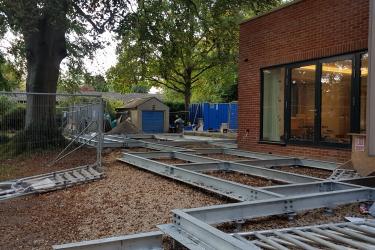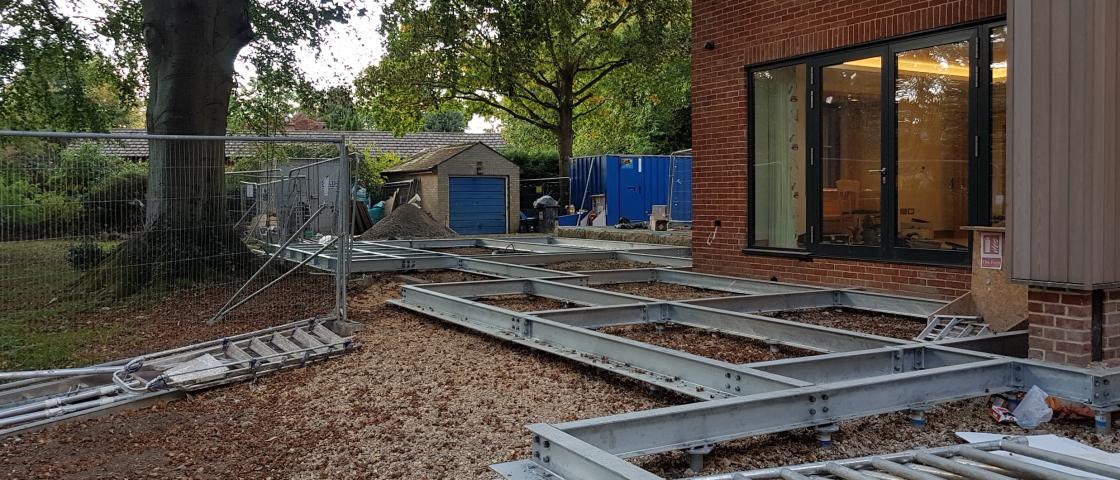Beam base for a Carport and Patio
Green Grid Systems worked with the client from the start of the project to ensure compatibility with their budget and with the functionality needed on site. The whole project involved a new build house on a site in the vicinity of a mature beech tree. Part of the proposed new build involved a patio area and carport within the drawn RPA of the tree and Green Grid Systems were contacted to supply a solution to allow these aspects to go through planning.
The final solution was a steel beam structure that bolted to the groundscrew heads, this transfers the entire load of the area to the screws and completely removes the risk of soil compaction. Soil compaction is a huge problem for trees as they rely on an open pore structure for moisture and air to pass through the soil, as well as the open pore structure to allow the roots to grow. The garage was built onto the steel frame, and the runoff water from the building piped underneath the structure to drain directly over the RPA.
Temporary ground protection was in place onsite to allow plant to pass through the RPA. The screws for our system were installed through this, and the protection was then removed before the beams were bolted on. A concrete block and beam floor was installed on the finished steel structure by the contractor on site to provide a base for paving in the patio area and for a resin bound finish in the carport.
